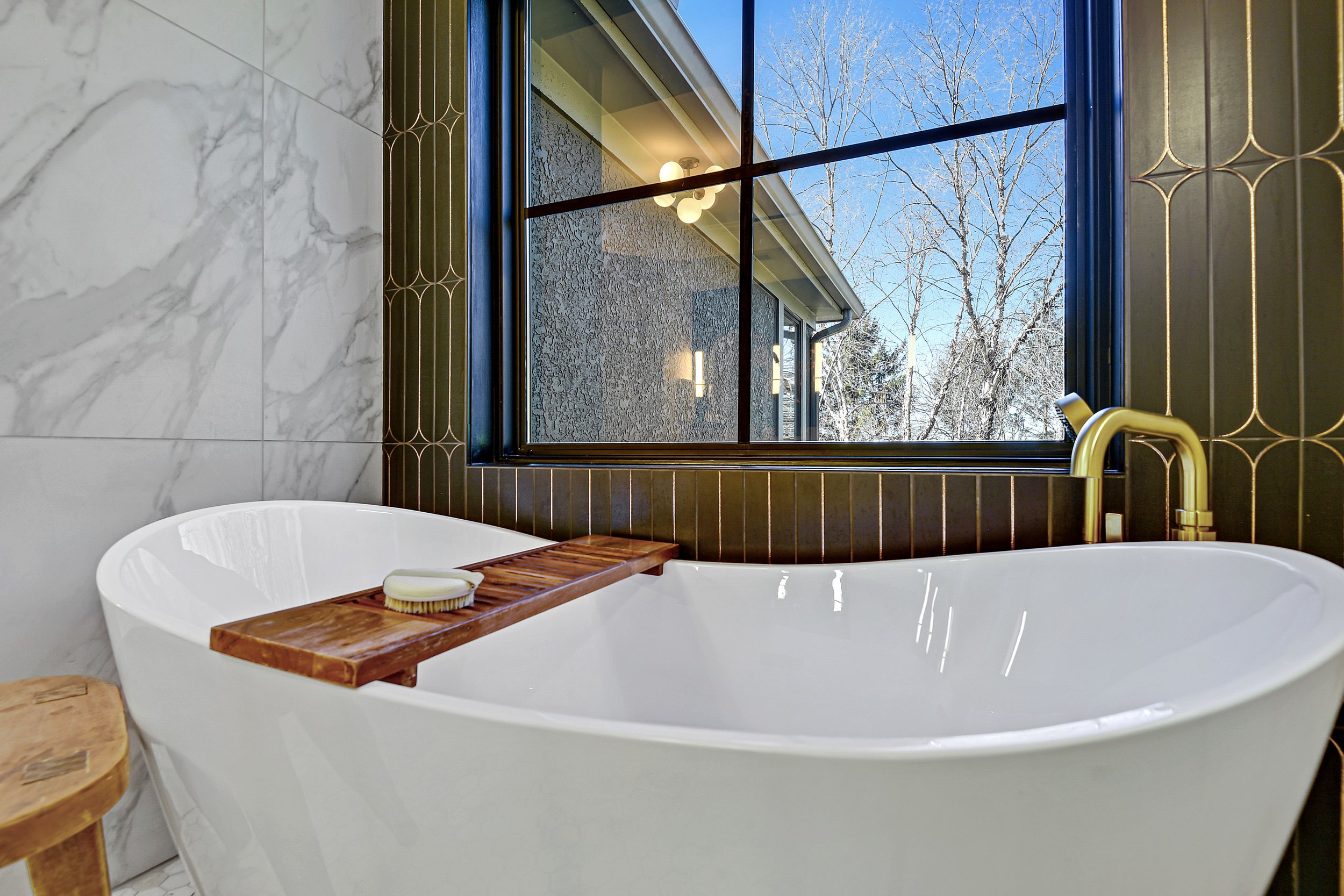
Unwind in Glamour: Where Relaxation Meets Radiance
This primary bathroom renovation transformed a poorly laid-out, minimally functional space into a luxurious retreat. We removed old soffits, a bulky shower, and a dated soaker tub to open up the layout and make room for a commercial-grade Sunlighten sauna. The sauna integrates seamlessly into the design, offering wellness benefits like detoxification, improved circulation, and stress relief while maintaining the client's boho-chic style with a touch of glamour. The ease of transitioning from the sauna to the curbless wet room, complete with a rain showerhead and sleek soaker tub, elevates the space for ultimate relaxation.
A standout feature of the design is the gold and black accent wall that surrounds the large window, adding glamour while allowing natural light to flood the room. This creates a treehouse-like feel, balancing privacy and connection to nature. The hexagon marble tile in the wet room ensures a secure grip underfoot, complementing the large format tiles on the walls and floors for a cohesive design. The heated ceramic marble-look flooring with reduced grout lines maintains a modern, clean aesthetic, while the accent tile wall adds visual interest. A custom Hunter Douglas roller shade and glass-pane wall with an overhead heat lamp ensure warmth and a smooth transition between the sauna and shower.
The warm stained cabinets complement the eucalyptus wood of the sauna, creating a harmonious, spa-like atmosphere. These wood tones contrast beautifully with the creamy whites of the floors and the black accent wall, while gold mirrors, wall sconces, and a chandelier enhance the space’s glamour and tie together the gold accents throughout.
We also added thoughtful storage solutions, including a makeup vanity and a double vanity with his-and-hers storage. Custom doors provide privacy and enhance the tranquil atmosphere.
Upgraded Luxury Vinyl Plank (LVP) flooring throughout the upstairs, including in the bedrooms, adds durability and style. The custom carpet at the front door leads you upstairs to the newly renovated space. In the adjacent bedroom, we infused a modern boho vintage vibe with new bedding, accent lamps, a bench, and a fan, while preserving Grandma’s furniture for a personal, nostalgic touch.
This renovation beautifully blends luxury, wellness, and sentimental charm, creating a space that is visually stunning and designed for relaxation and rejuvenation.
Malinda OHara Interiors Signature Full Service Design in Partnership with Evan Lowe Construction. Photos by CC Photography.












